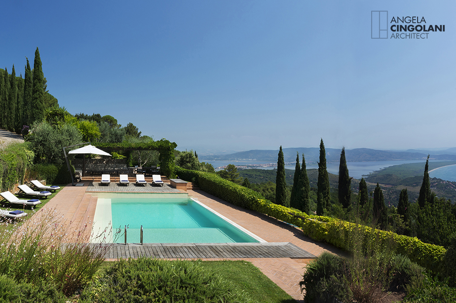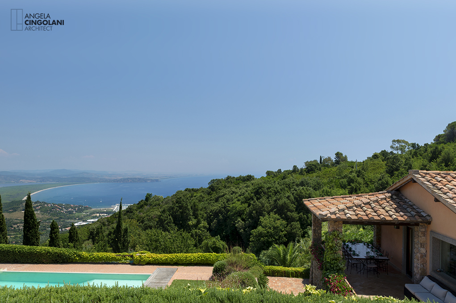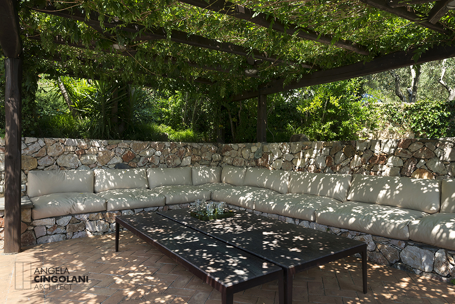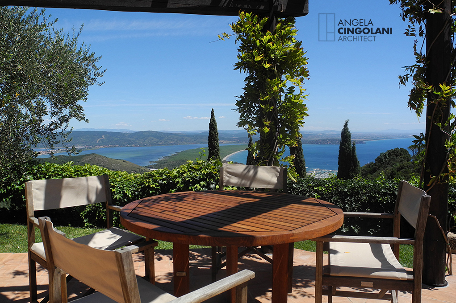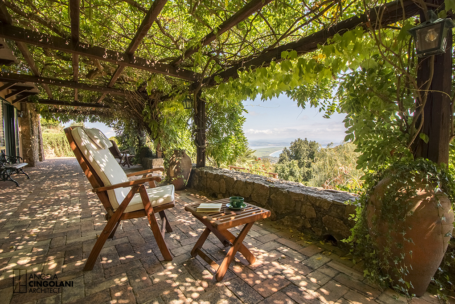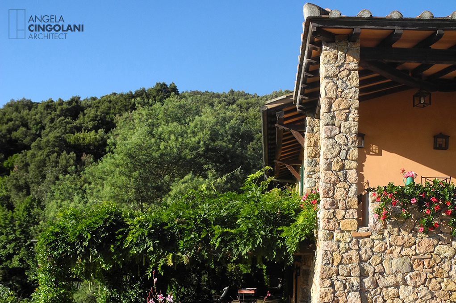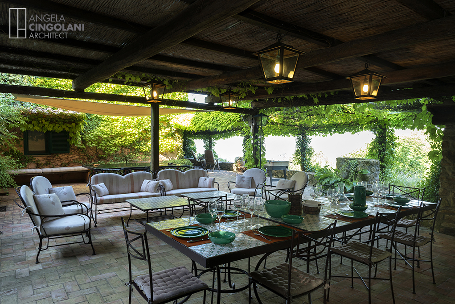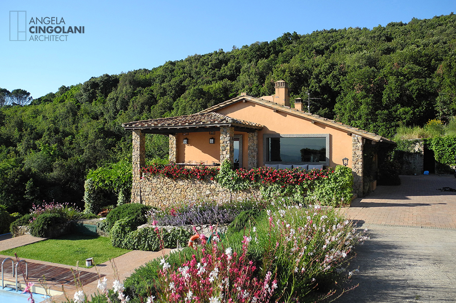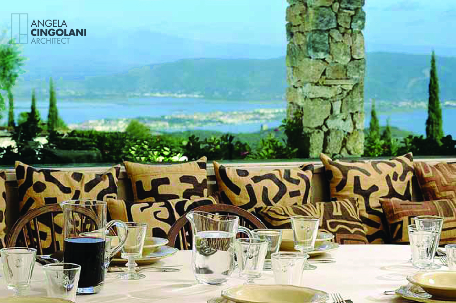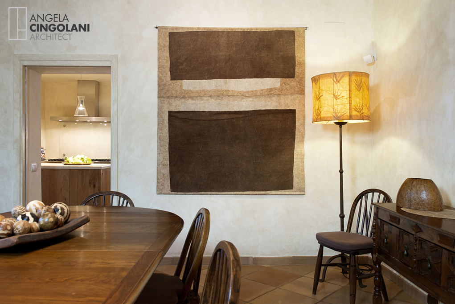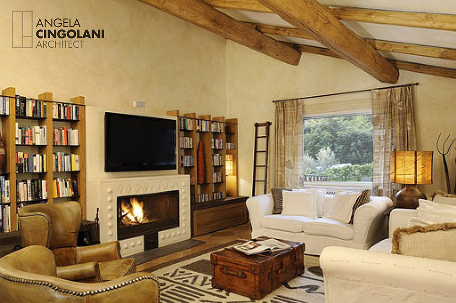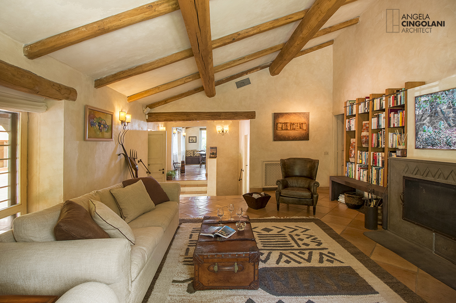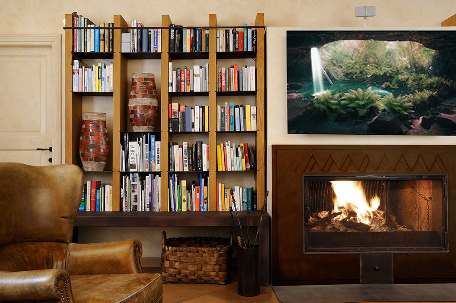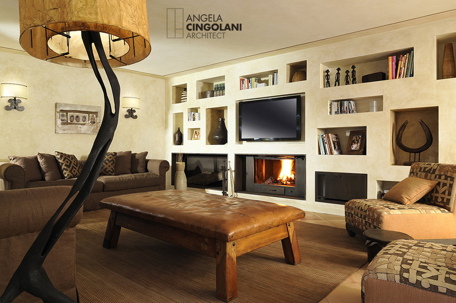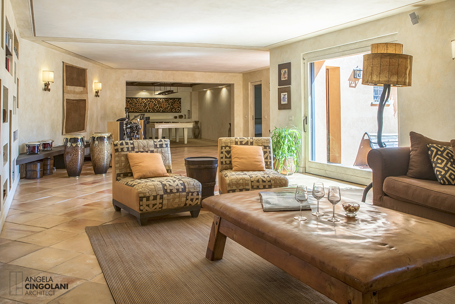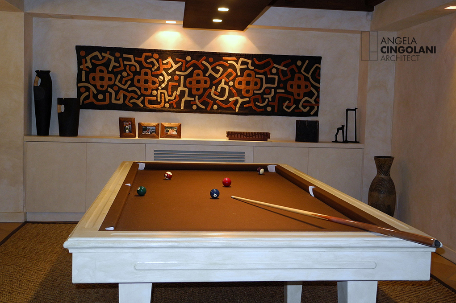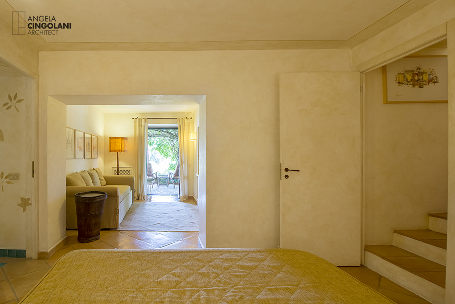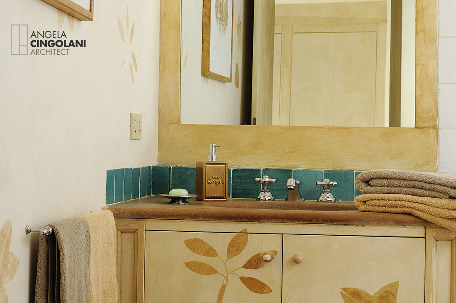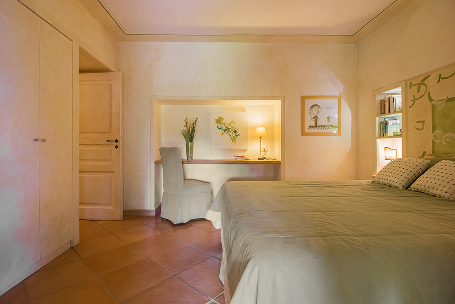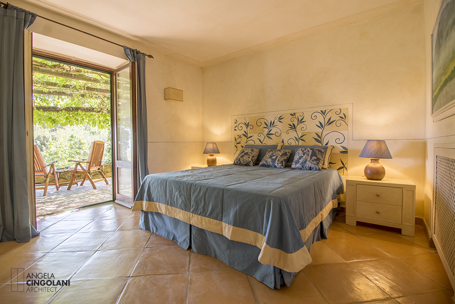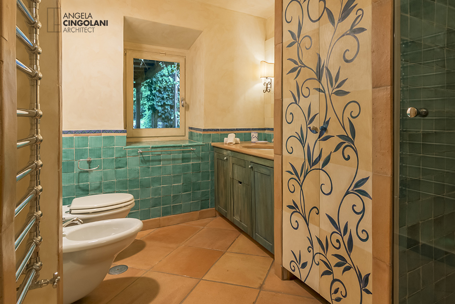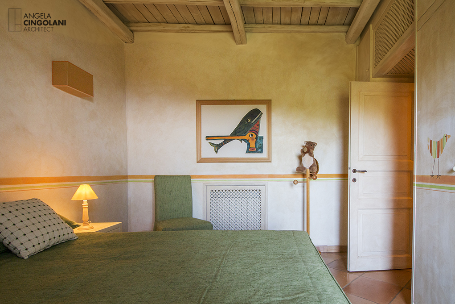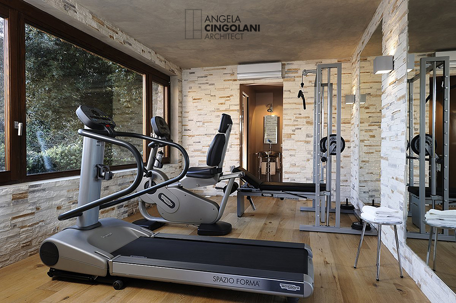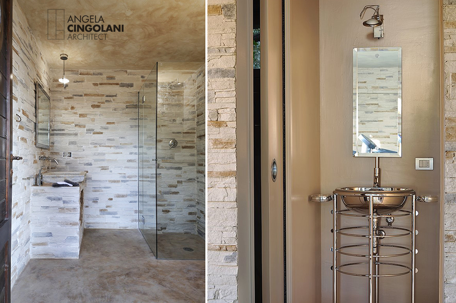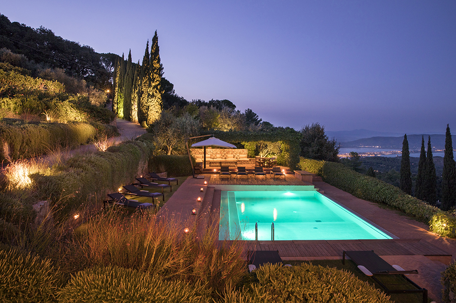MONTE ARGENTARIO, TUSCANY
This amazing Villa was originally a farmhouse surrounded by terraced vineyards and olives groves that still stand today.
The spectacular view over the Feniglia beach, nature reserve and lagoon stretches well over a hundred miles!
Angela used two basic themes when renovating and enlarging the interior; the colours of the Maremma and an Afro-Colonial touch, keeping in mind the South African owner.
She managed to balance these two concept perfectly, creating a warm, cozy atmosphere.
The panoramic terrace has a large table where normally meals are served giving the diners the possibility to enjoy the uninterrupted view.
The exterior was designed with maximum comfort and relaxation in mind. The pool, with a lounge in natural stone, a Wisteria pergola area and a further barbecue area with a second lounge.
The pool, surrounded by terracotta tiles and wooden decking, is in earth-beige colour giving a totally natural look, helped by a rim flow system.
The idea of the natural stone walls of the vineyard was used as a theme when constructing new walls around the estate. Entering the villa, one immediately notes throughout, the large, handmade terracotta tiles from the Neapolitan area.
The walls are hand painted, sponge washed in beige with wooden, light coloured wooden beams throughout.
Furniture and objects from antique shops in London, Italy and specialized shops in South Africa.
The playroom has a very original bookcase where each niche was designed for each particular object.
The billiard table was specifically made for this room using the pastel colours that run through the entire home.
The walls of the gym , with its own sauna, are covered in stone illuminated from the floor giving a surreal, relaxed atmosphere. All the equipment is by Technogym.
A similar stone was used in the pool bathroom where Angela placed an antique stone basin together with a resin covered floor.

